Duplex Penthouse
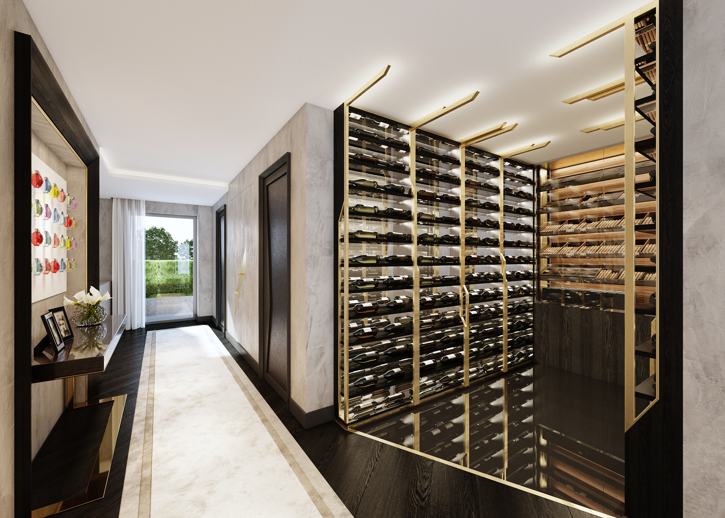
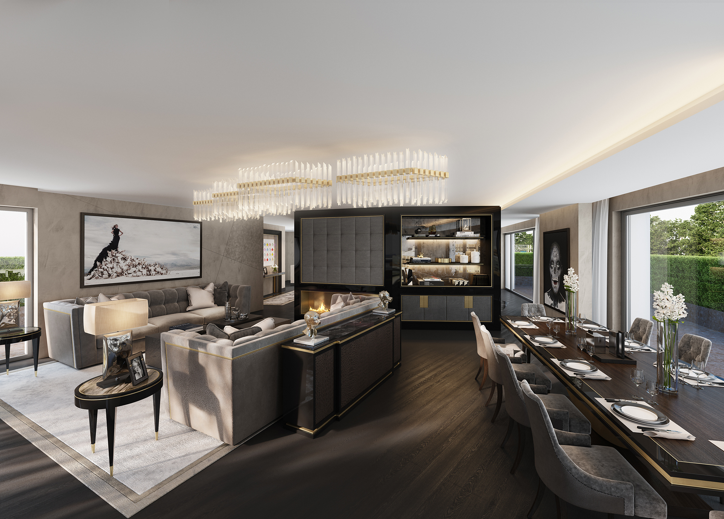
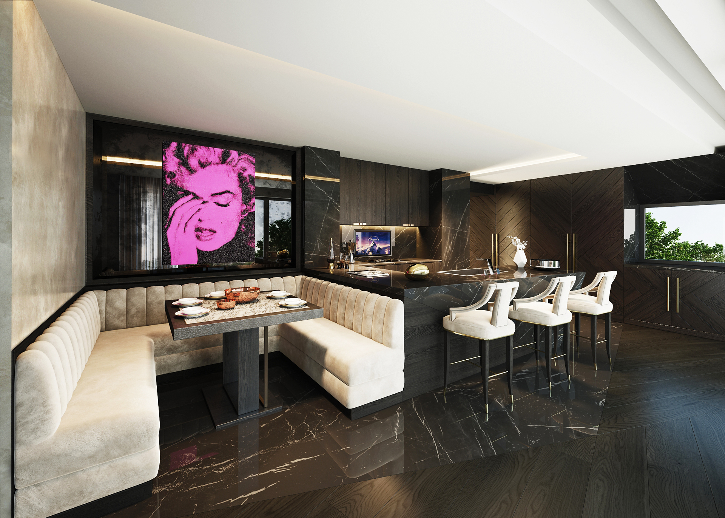
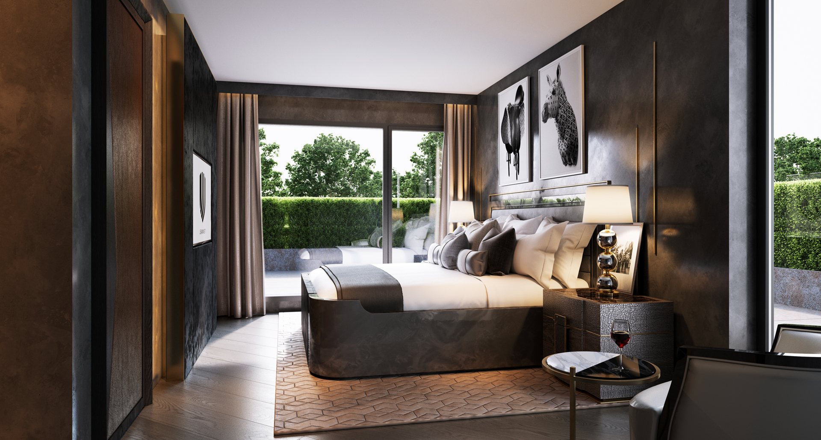
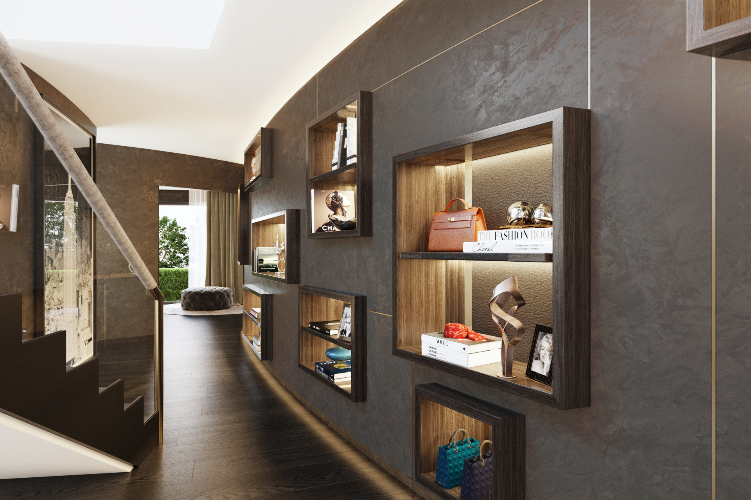
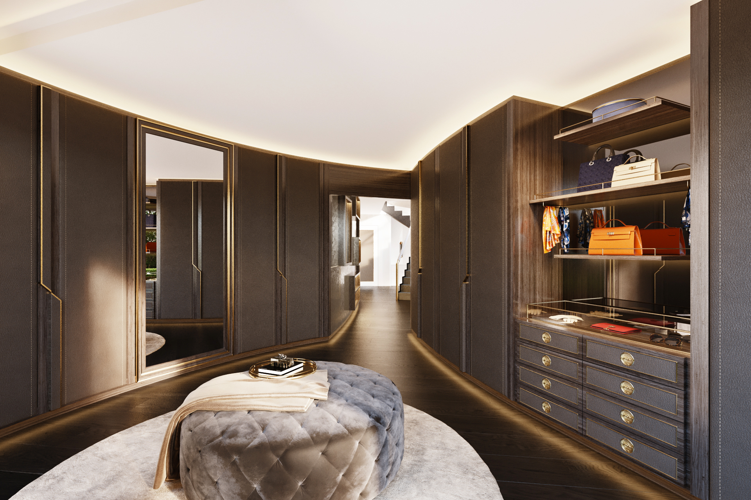

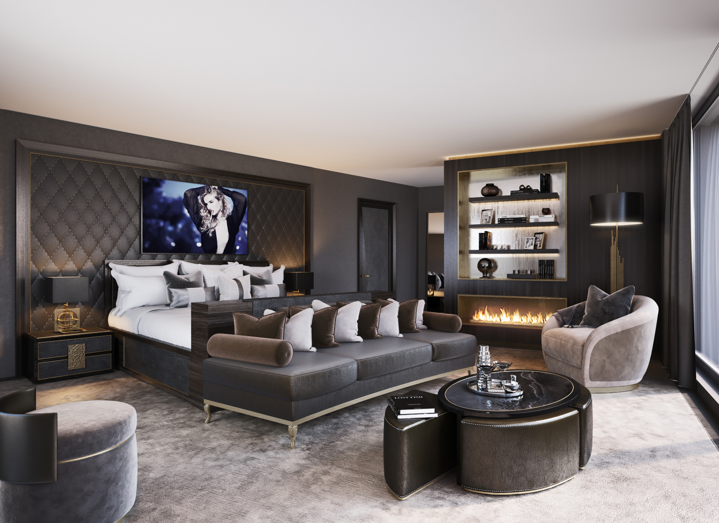
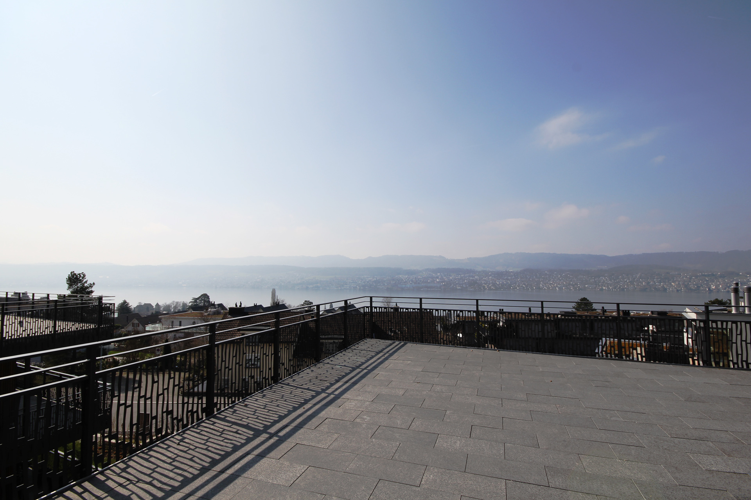
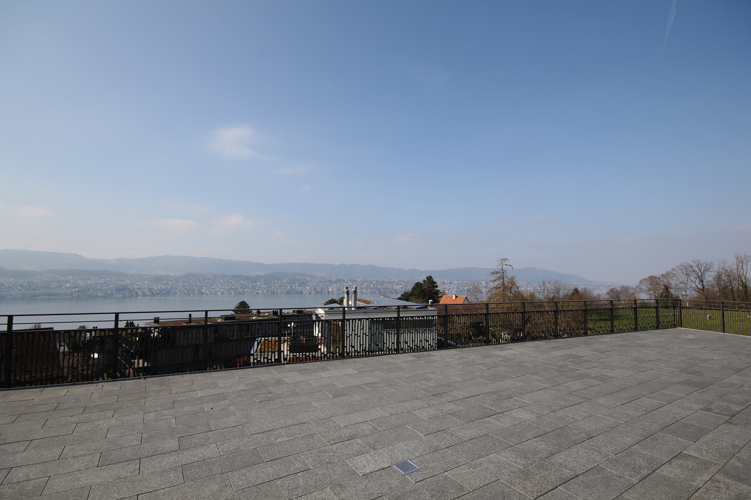
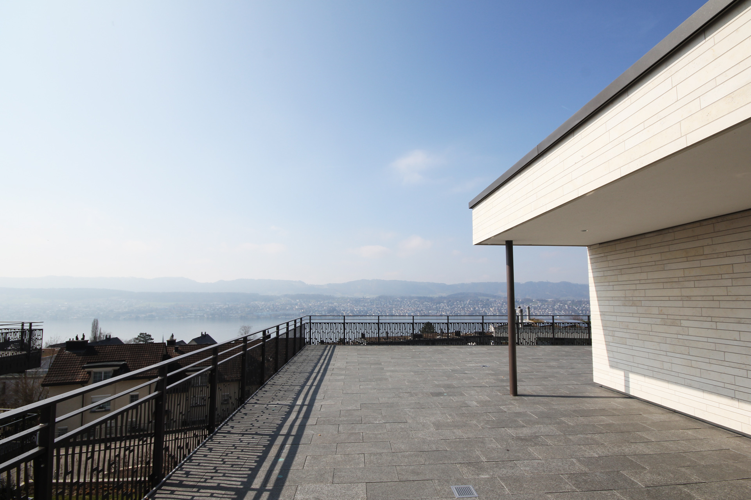
About This Project
On the exclusive Gold Coast of Lake Zurich, this duplex penthouse is located on a hill within a small luxury apartment development. Commanding magnificent views, it encompasses 250m2 of living space on two floors, as well as terraces laid out on two levels. The ground floor includes a beautiful and spacious reception area, dining area and kitchen, together with powder room, wine room, guest bedroom with en-suite bathroom, and a lovely small terrace to enjoy coffee in the morning. The entrance to the master suite is also on the lower level, and incorporates a beautiful staircase and feature display wall. Two large his-and-hers dressing rooms are also located here.
The upper floor features a stunning master bedroom, from where the view over the surrounding lake and mountains is breathtaking. There’s also a large master bathroom, a terrace of 300m2, plus lounge, dining, relaxation and fitness areas. The penthouse enjoys private lift access directly from an underground parking garage.
The interior design was commissioned by London-based Jeannet, a company that delivers high-end projects throughout the world, from Miami to Azerbaijan, Kazakhstan, Mongolia, Megève and Vienna. With their expert designers bringing unmatched passion and creativity to the penthouse, the interior features a neoclassical design combined with many contemporary elements and interpretations. Providing the finishing touches, exceptional joinery, detailing and lighting make this residence truly unique.
Interior fit out is set to start in summer 2015.
Date
20 November


